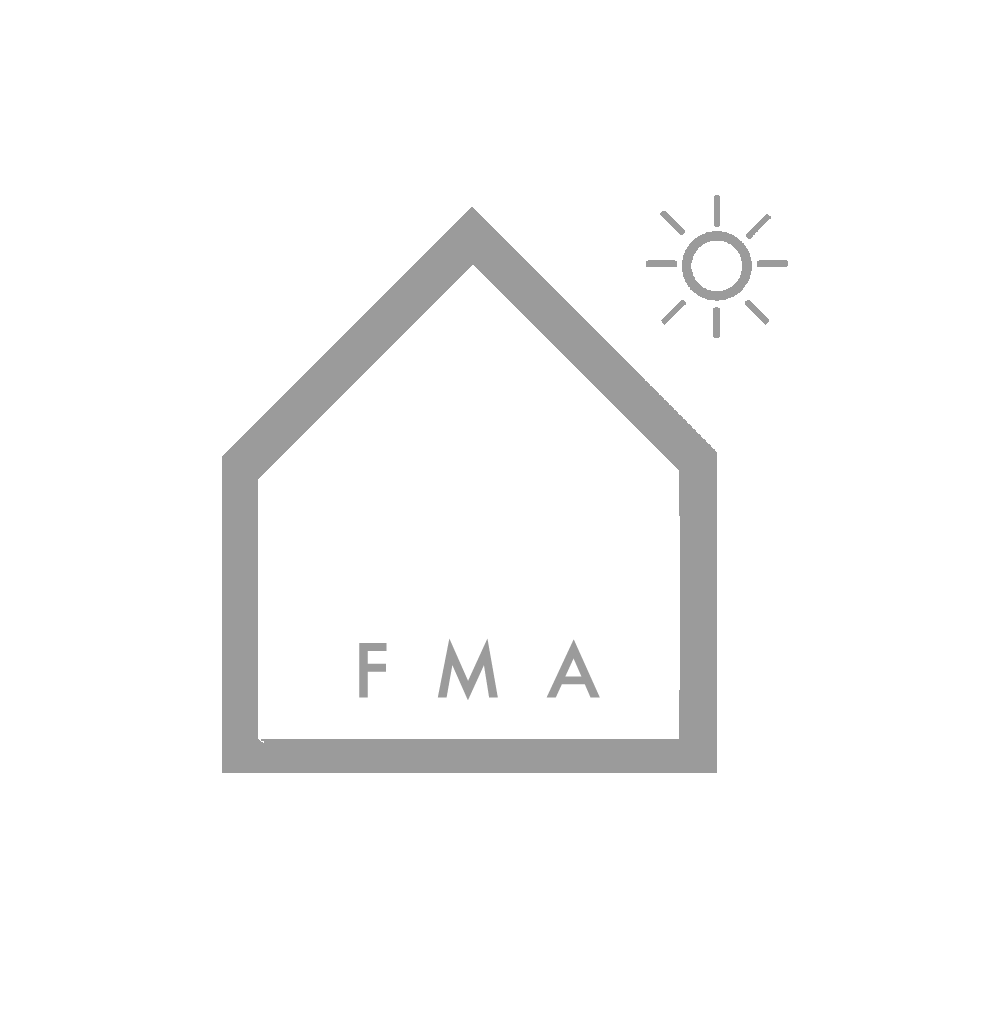Ethos
BRIEF
A brief is critical to the success of a building project.. This is delivered by our client to us at the start of the project to define the scope of the project. This doesn't mean drawing your floor plan for us, it means telling us in word form and images what you love, need and what you value most. We can help you develop a brief if your not sure how do do this. A strong clear brief delivers strong clear outcomes.
MATERIALS AND NATURE
There is an alarming amount of chemicals in our traditional building materials. We have a rising rate of asthma and respiratory conditions in New Zealand. Given what we put in our buildings it’s hardly surprising! We have some amazing materials available in New Zealand, sold by very passionate people who know their stuff. These may not be the cheapest products around but we challenge you to ask yourself how much you value your health. We encourage you to source materials locally, consider what is in them as well as what they look like. It’s much better for our planet, your health and supports our local economy.
ENERGY EFFICIENCY
We are fortunate now to be able to make very energy efficient choices with our building envelopes and choices around solar systems, appliances and heating. We can design houses that generate all the power they need. If this is not your thing choosing LED lighting and energy efficent appliances will give you more money in your pocket whilst making a positive contribution to energy use in our country. I personally don't understand the conversation around how long it will take for my solar system take to pay for itself. I have never heard anyone say this about their granite bench top upgrade or new car and at the end of the day if building a house I believe its the right thing to do.
COLLABORATION
We believe the best outcomes come from people working together for a common goal. Through the design and build process a huge number of people have input into your project. The definition of collaboration is: the situation of two or more people working together to create or achieve the same thing. The only way this can happen is if the parties share the same ethos and have a very clear brief. This all starts with you understanding what it is you want to achieve - 'your brief' and people who share your beliefs working on your project.
THE SUN
The energy from sun is free and the health benefits from living in the sun are well documented. Whether it be a new house or alteration we always visit the site to ensure we take full advantage of this natural resource. Visiting the site ensures we accurately gauge existing site conditions, including the best areas to catch the sun, avoid the wind and consider views and landscape. From here we can best design to suit your environment.
BUDGET
The cost of building is increasing all the time. Whilst we endeavour to design within our clients budgets increasingly we are finding our clients spend more than they wanted to. We need to know your budget at the start of your project and we recommend engaging a Quantity Surveyor or builder with a surveyor on board as part of the design team right from the start if your budget is fixed. We endeavour through the process to price check at the end of each phase of the design process. Having built myself I have a new respect and understanding that all the decisions we make through the process have price implications and this requires mindfulness along the way..
BUILD ONLY WHAT YOU NEED
New Zealanders build the third largest house footprint in the world. Do you need this much space? Does building a home this size saddle you with unnecessary debt, unwanted cleaning and is it hard to heat? Clever spatial design maximizes space while minimizing footprint taking care of our environment and your wallet. We advocate people building smaller, energy efficient quality house rather than big minimum quality building code houses. Our building code is the minimum standard not best practice. We also advocate trying to build to a module to limit wastage. Did you know building waste makes up 50% of landfill waste in NZ. Limiting this starts with good design.
SEAMLESS ALTERATIONS
Ideally alterations should seamlessly and match the style of the house. The renovation becomes part of the home and doesn’t look like an addition. Alterations should fit and make sense. We suggest an initial consultation to look at options and decide if altering a house is a viable option. Sometimes it is better to purchase another house rather than alter an existing house, if the final outcome is not going to meet your needs and be very expensive. Often the documentation and fees to alter a house can be more than designing a small new house. See our design process for more information.









